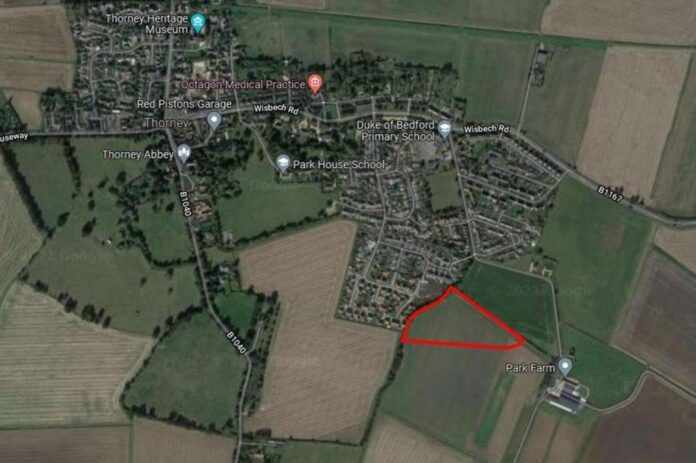Larkfleet Homes has submitted an application to build 71 residential properties on land off Sandpit Road on the south-eastern edge of Thorney.
The 2.98 hectare site currently consists of agricultural land and is to be phase two of Larkfleet’s homebuilding plans in the area.
To the north-east of the site, which extends to Wisbech Road, work is currently ongoing to build 91 dwellings. The phase one site was designed with phase two in mind and would offer access to the new site via a central access road to the north-east which connects to the B1167 Wisbech Road.
As laid out within the Peterborough Local Plan (2019), the land has an indicative capacity of 50 dwellings, however, Larkfleet is pushing to build 71; stating that figure of 50 “does not represent a ceiling” for the number of properties that can be built on the site.
As part of the project’s commitment to green space, a large buffer of green space will be left between the development and surrounding properties to the east, north and west.
In the Design and Access statement created by Nottingham-based DLP Planning Ltd, it states: “Following in depth assessment work, the proposals seek to provide a total of 71 dwellings within the site. The proposals are considered to be well designed, offering a varied grain which integrates well with the established built form of the village of Thorney. It is well established that the indicative figure of 50 dwellings for the site allocation (LP39.8) does not represent a ceiling for the proposed number of dwellings on site and that further work would be required as part of any detailed proposals.
“In this regard, the proposed layout of the site is considered to make efficient and effective use of land in accordance with the intentions of Policy LP16 (Design and the Public Realm) of the Local Plan.”
The proposed dwellings consist to 50 market homes and 21 affordable homes. The market homes would include five two-beds, 25 three-beds, 12 four-beds and eight five-beds. While there are plans for seven rented two-beds and 14 rented three-beds and 150 parking spaces to serve the whole development.
The application adds: “At a time of national housing crisis, the development would contribute significantly to meeting national and local housing demand and the density proposed is within a similar range to the surrounding schemes.
“The proposal will provide a high quality, sustainable development delivering a mix of contemporary homes in an appropriate location. The development is sensitively located to respect its context and surroundings, whilst positively contributing and providing wider benefits to the local community, services, businesses, and social infrastructure. The development will also boost housing supply and make a positive contribution to the city’s strategic housing needs, sitting comfortably alongside and supporting the wider settlement.”
The application can be viewed in full on Peterborough City Council’s planning portal, using reference 21/01796/FUL.
Credit: Source link









